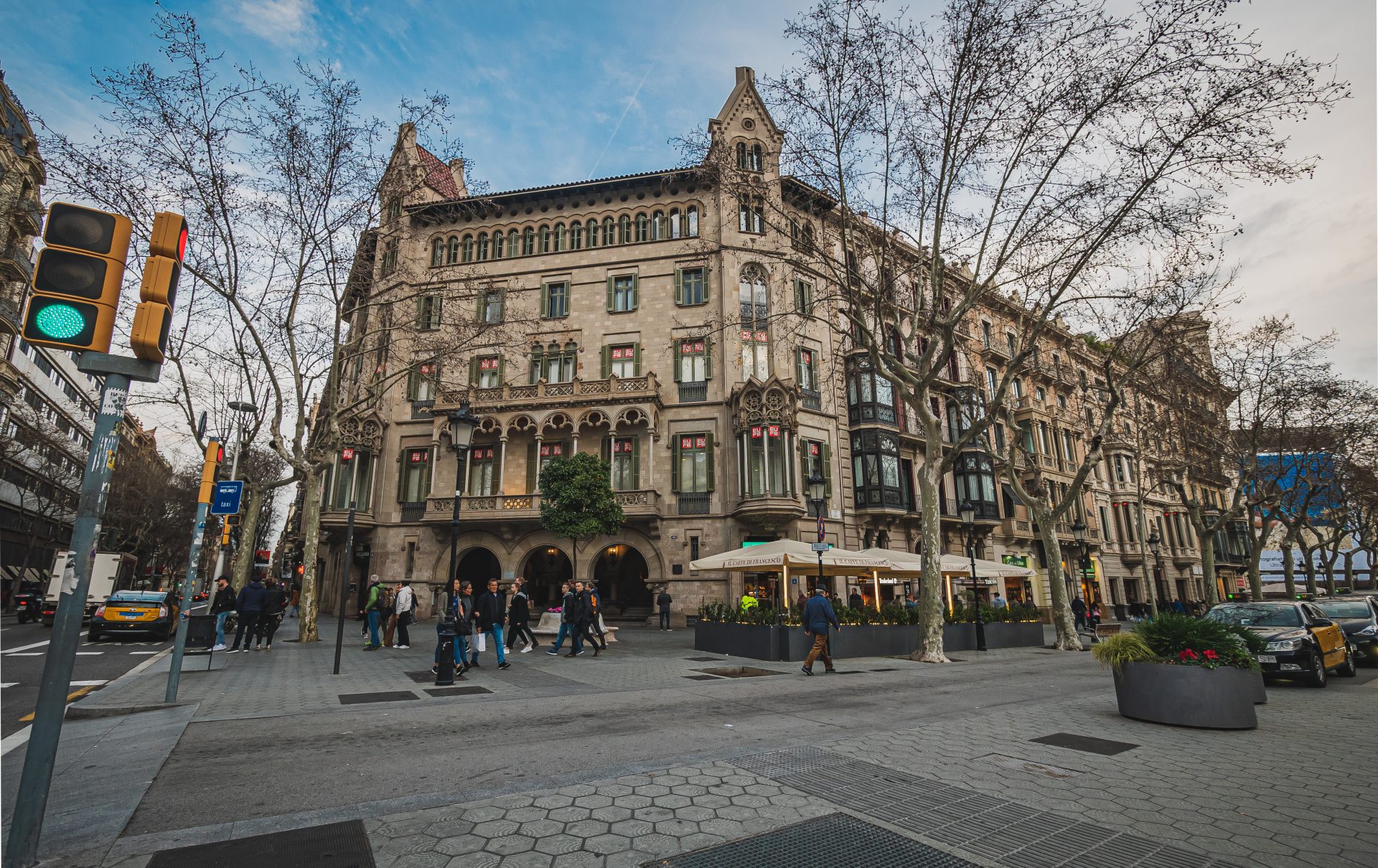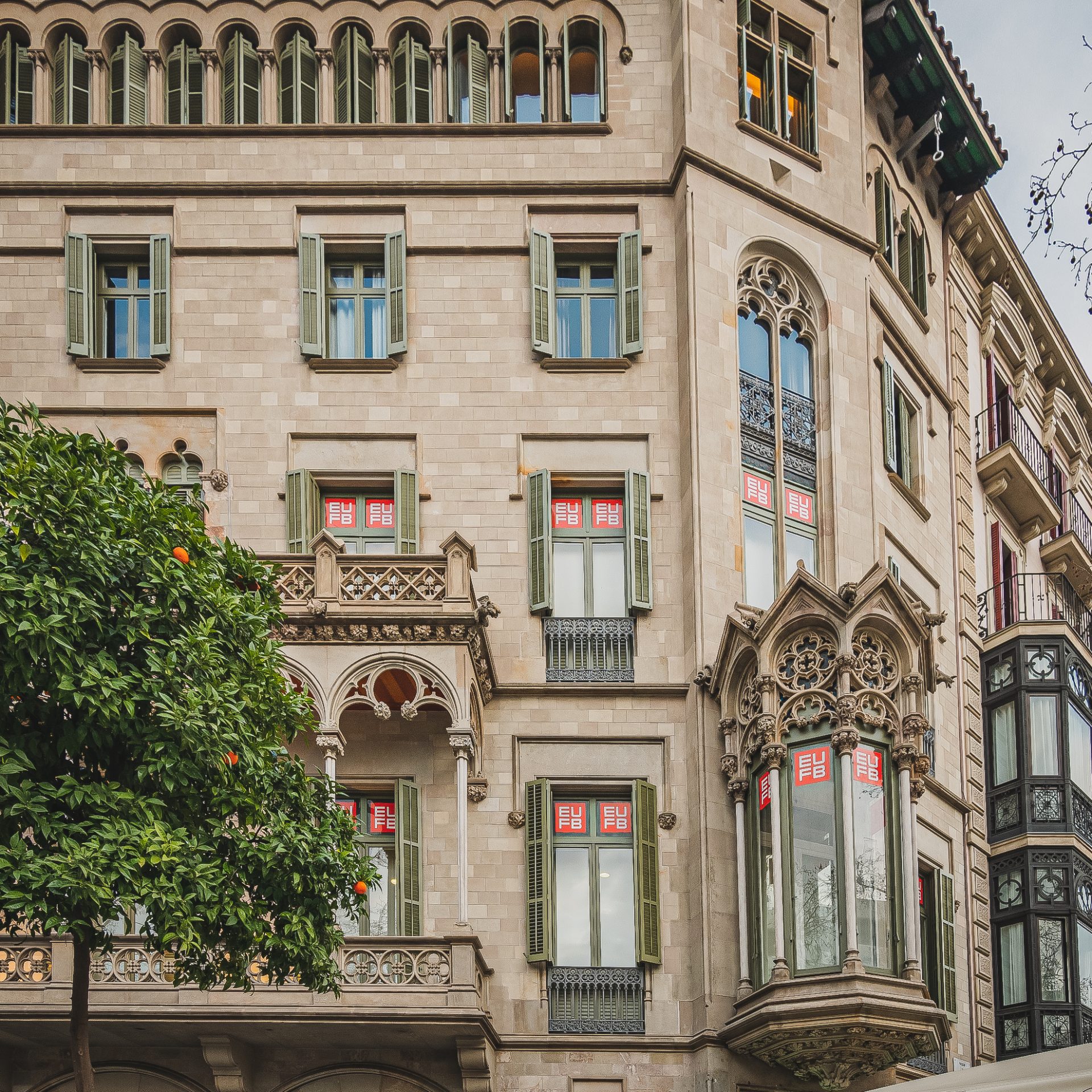This website uses cookies so that we can provide you with the best user experience possible. Cookie information is stored in your browser and performs functions such as recognising you when you return to our website and helping our team to understand which sections of the website you find most interesting and useful.
The Marfà Widow House, a gem of historicism

Among the many architectural jewels that can be found in Passeig de Gràcia is the Casa Vídua Marfà -which was Isabel Palau i Vera-, a work protected as a Cultural Asset of Local Interest, which was designed by the architect Manuel Comas i Thos in 1901 and completed in 1905. This is a historicist-style building -an style used by the Bassegoda brothers in other constructions on the same promenade- that combines elements from various traditions and which it is located on the chamfer located between Passeig de Gràcia 66 and Carrer València.
Part of the importance of this residential building -located in the so-called Golden Square of the Eixample – and with five levels of height lies in its mix of styles, such as Romanesque and Gothic traditions. This is especially noticeable on the façade, with the loggia, the grandstands -with columns of vegetable capital- and the two ostentatious towers. Modernism, on the other hand, shows its mark on the ground floor -with its stone arches- and inside the majestic carpeted staircase.

The old carriage entrance -accessed by the chamfer- is considered to be the most elegant in the area, and on the upper floor stands the medieval gallery with semicircular arches and a stained glass window.
The building was made by Emili Marfà i Martigas, married to Isabel Palau i Vera. Then the daughter of both, Isabel Marfà i Palau, lived. At present the building is soothes of the School Superior of Public Relations and Marketing Formatic Barna and the School of Communication, Tourism and Company. The building can be visited with free entrance.


